39°28’06.0”N 8°50’14.9”W
SCOOP
ARCHITECTURAL FACADE
The skin of this commercial facade was designed parametrically, keeping in view the intensity of light which was required inside different parts of the building.

The skin of this commercial facade was designed parametrically, keeping in view the intensity of light which was required inside different parts of the building.



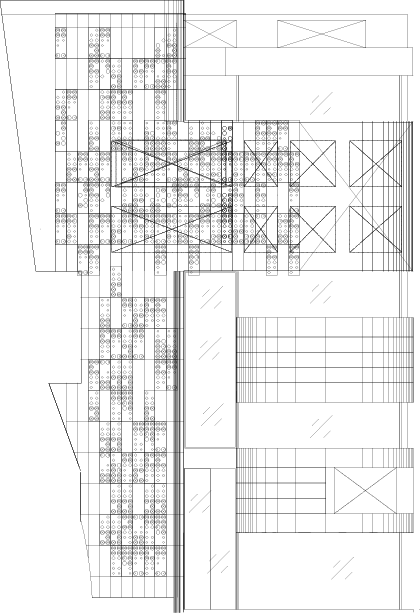
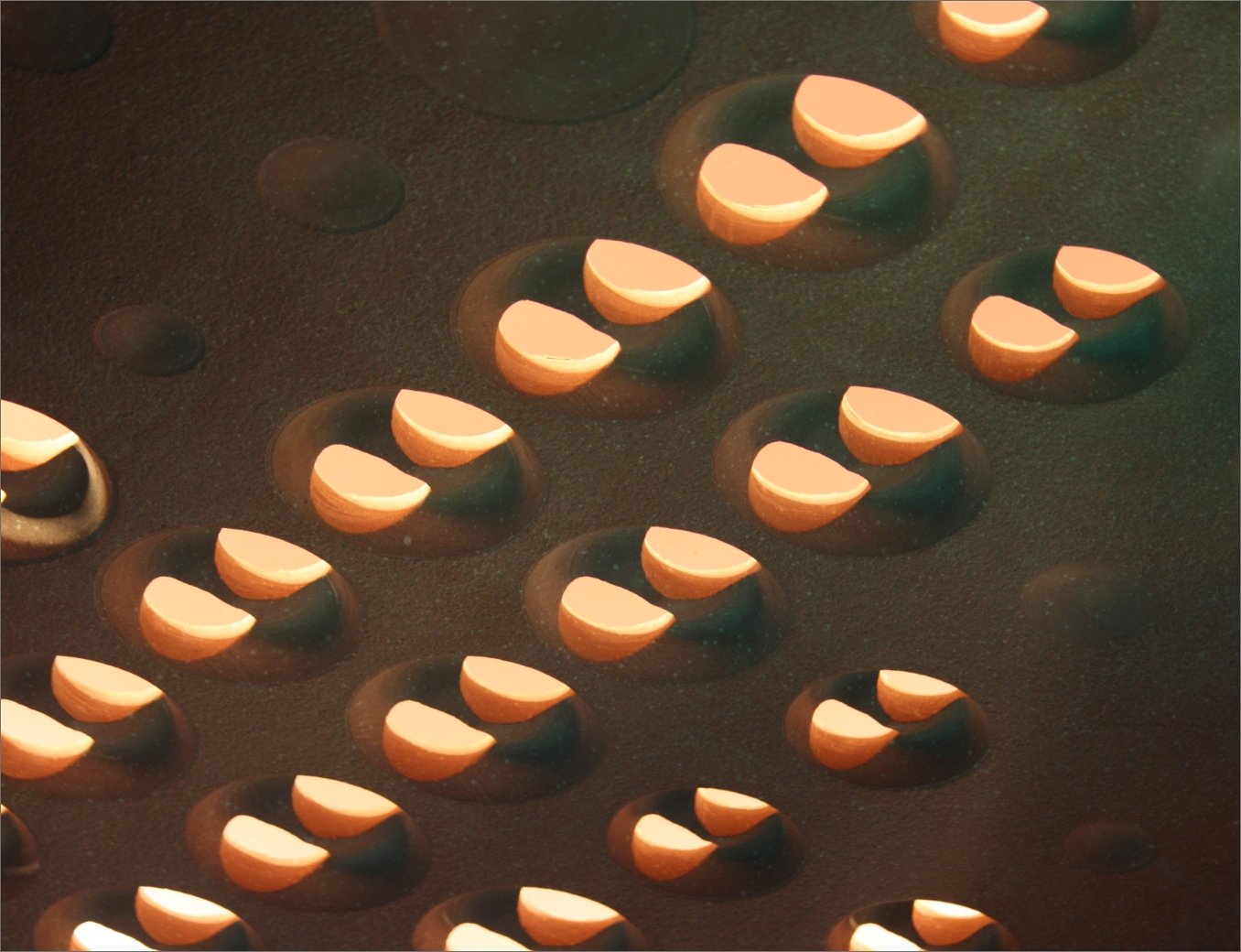
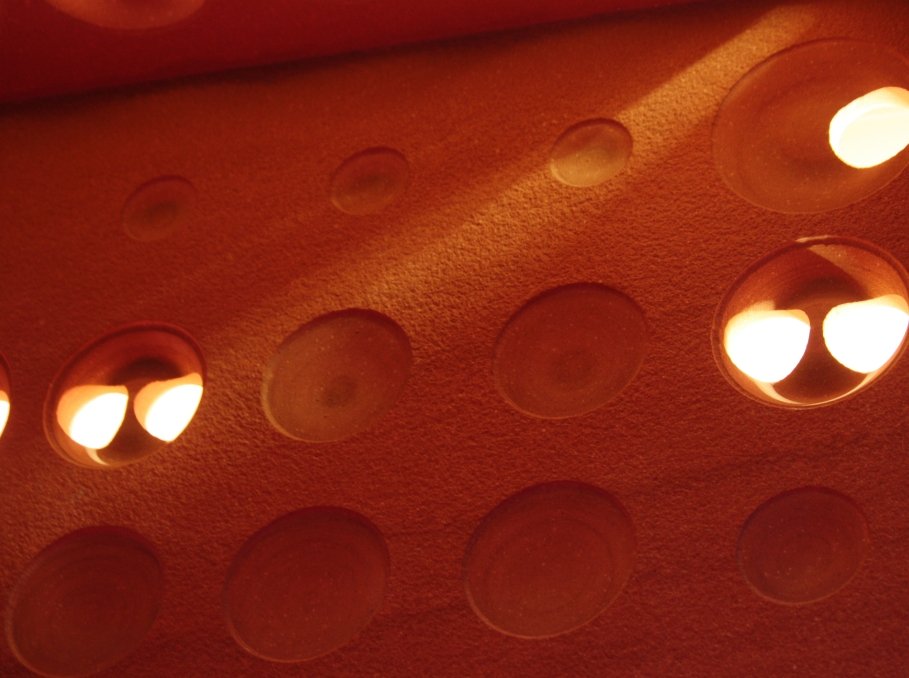
The design allows for the manipulation of interior light, creating a dynamic and visually stunning environment. For the curved front – solid stone cuboids, 16″ thick were carved on either sides to achieve the curvature.



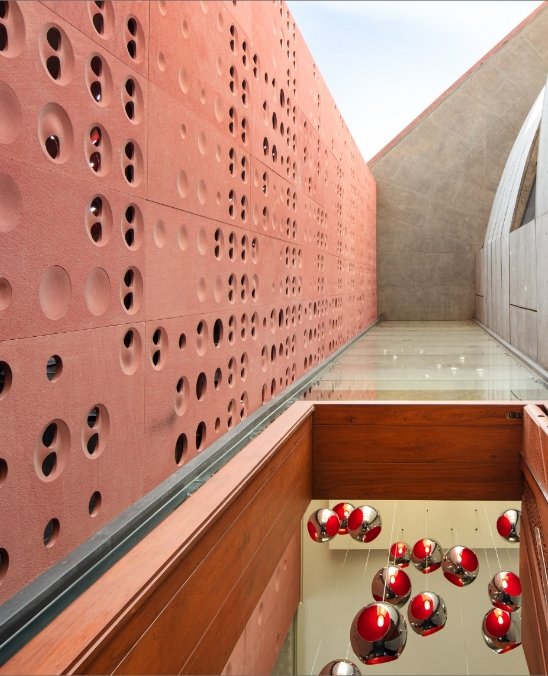
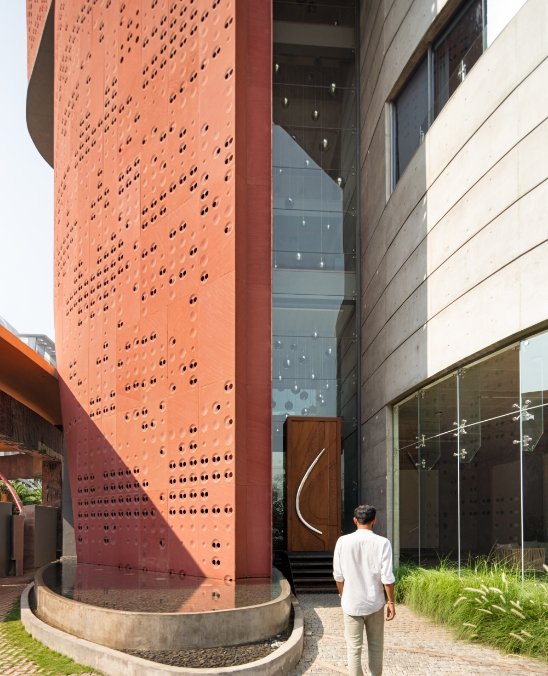
Borrowed Earth conceptualized, designed and manufactured, the pattern and layout for all the modules along with all the installation, fixing details, and technical feasibility studies for the complex carved and tapered facade of this facade.